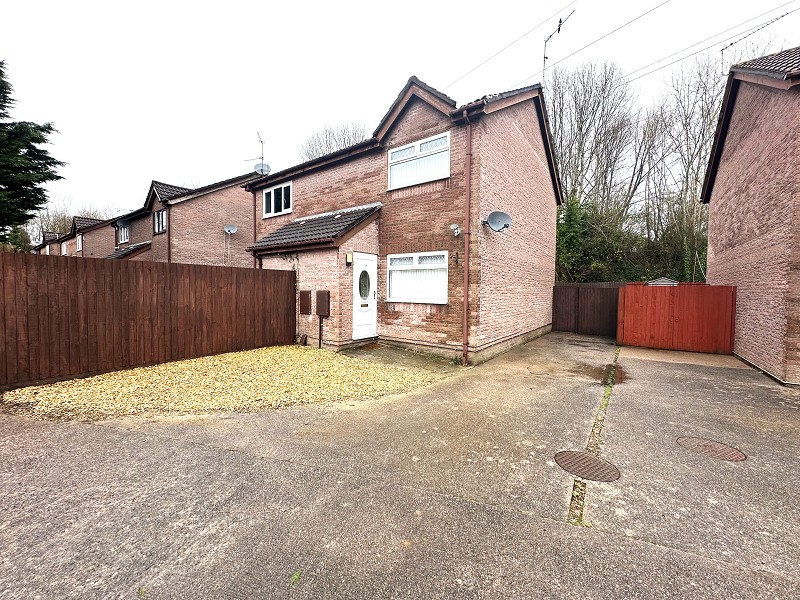Entrance Porch
Entered via front door to entrance porch with radiator, painted walls, coved and textured ceiling, door to:
Living/Dining Room : 16' 03" Max x 13' 02" Max - 4.95m Max x 4.01m Max
Open staircase to first floor, window to front aspect, two radiators, carpet flooring, painted walls and textured ceiling, door to:
Kitchen/Breakfast Room : 7' 07" x 13' 01" - 2.31m x 3.99m
fitted with a matching range of wall and base units, stainless steel sink unit with mixer tap set on complementing work surface, spaces for gas cooker, washing machine and fridge freezer, space for small breakfast table,radiator, panelled walls, vinyl flooring, window and door to rear garden.
First Floor Landing
First floor landing with carpet flooring, storage cupboard, and access to loft space, painted walls with coved and textured ceiling.
Bedroom 1 : 11' 06" Max x 13' 07" Max - 3.51m Max x 4.14m Max
window to front aspect, carpet flooring, radiator, painted walls with coved and painted ceiling.
Bedroom 2 : 12' 06" Max x 7' 06" Max - 3.81m Max x 2.29m Max
window to rear aspect, carpet flooring, radiator, painted walls with coved and painted ceiling.
Bathroom : 7' 01" x 5' 01" - 2.16m x 1.55m
Bathroom comprising: panelled bath with wall mounted mains fed electric shower, pedestal wash hand basin, close couple WC. panelling to walls, radiator, vinyl flooring, coved and textured ceiling, window to rear aspect.
Outside
Front
The front garden has been laid to decorative gravel for ease of maintenance with a driveway to the side of the property along with gated access to the rear garden.
Rear Garden
To the rear of the property you will find a decked patio area with a step down to a further paved patio area with outside water tap and gated access to the driveway, the remainder of the garden has been laid with decorative gravel and enclosed with timber clad boundaries.

















