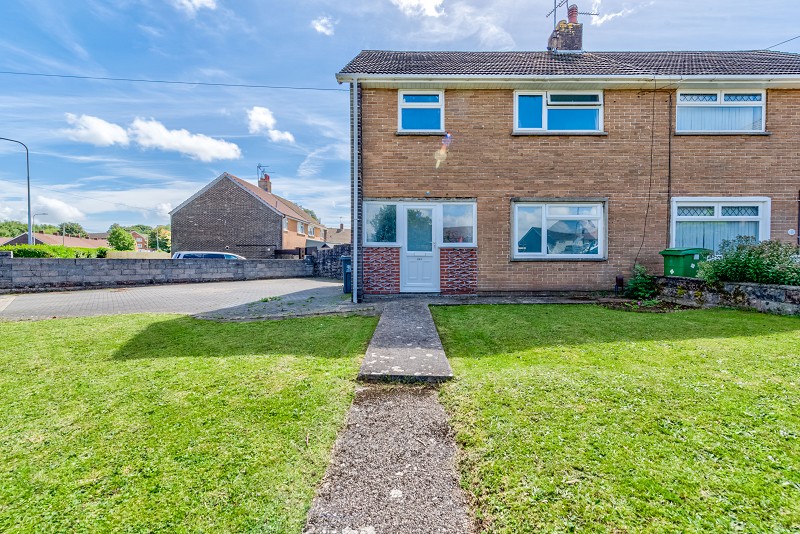Entrance
Entered via front door to entrance hall with carpet staircase to the first floor, laminate flooring and windows to either side of front door.
Living Room : 14' 03" x 11' 02" - 4.34m x 3.40m
Window to front aspect, chimney breast with feature fire surround, laminate floor and door to inner hallway.
Inner Hall
Shelving and storage area with a door to the kitchen and door to:
Ground Floor Shower Room : 7' 04" x 5' 03" - 2.24m x 1.60m
Shower room with tiled walk in shower, wall mounted mains shower, vanity unit with wash hand basin and flush fit WC with storage beneath, tiled floor, extractor vent, painted walls and ceiling.
Kitchen/Diner : 19' 09" x 8' 05" - 6.02m x 2.57m
Nice size kitchen/diner fitted with a matching range of wall and base units, stainless steel sink unit with mixer tap set on complementing work surface, built in electric oven with gas hob and chimney style extractor above, space for washing machine, tumble dryer and fridge freezer, wall mounted boiler, tiled splash back and complementing tiled floor, window and door leading to the rear garden, fully open to the dining area with widow overlooking the rear garden, space for dining table and chairs, painted walls and ceiling.
First Floor Landing
Carpet flooring, radiator, access to loft space, painted walls and ceiling.
Bedroom 1 : 12' 06" x 11' 03" - 3.81m x 3.43m
Window to front aspect, storage cupboard over stair recess, stripped floorboards, radiator, papered walls with coved and painted ceiling.
Bedroom 2 : 11' 05" x 9' 06" - 3.48m x 2.90m
Window to the front aspect, carpet flooring, open recessed cupboard, Painted walls and ceiling.
Bedroom 3 : 12' 09" Max x 8' 04" Max - 3.89m Max x 2.54m Max
Window to front aspect, radiator, carpet flooring.
Bathroom
Modern suite comprising: bath with wall mounted mains shower, vanity wash hand basin, tiled splash back, chrome towel radiator, extractor vent, window to rear, vinyl flooring, painted walls and ceiling.
Separate WC
Close couple WC, wall mounted wash hand basin, window to rear, vinyl flooring, painted walls and ceiling.
Rear Garden
Rear garden with decked patio and feature gravel area; a further patio to the side with flower boarders and remainder laid to lawn. Brick and timber fenced boundaries.
Front Garden & Parking
Large corner frontage with block paved driveway, allowing ample off road parking for multiple cars/van/caravan, etc.
To the front aspect, a lawned garden with hedge bounderies and pathway leading to the front door.



























