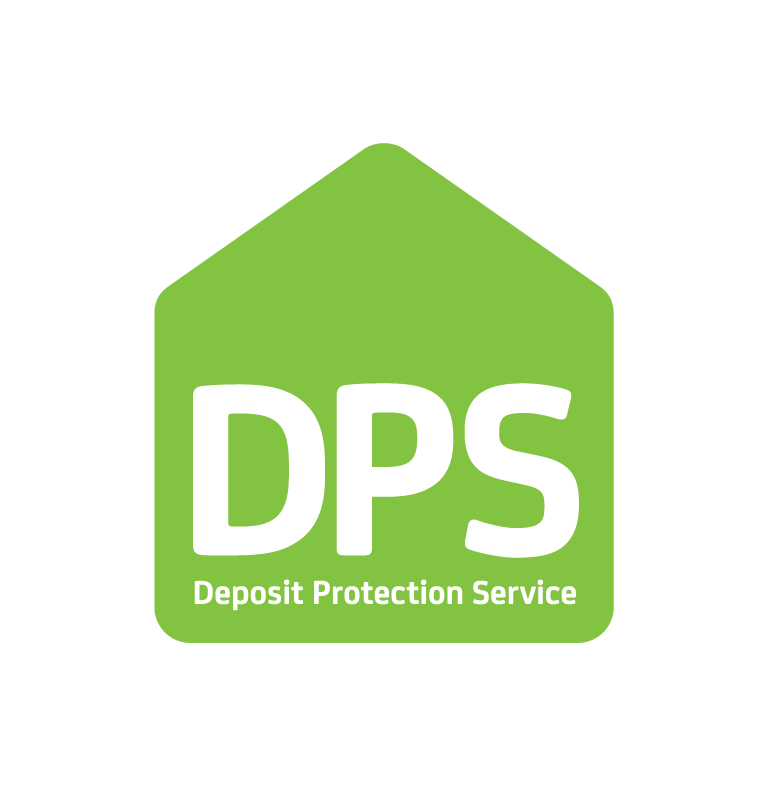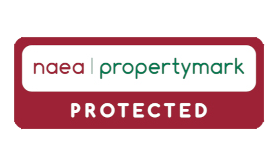Entrance Hall
Enter via front door, doors leading to all ground floor rooms, stairs leading to first floor.
Lounge : 18' 06" Max x 14' 07" Max - 5.64m Max x 4.45m Max
Window to front aspect, feature fireplace, radiator, wood effect flooring,
Shower Room
Comprising of WC, wash hand basin, shower cubicle, tiled walls and floor.
Kitchen/Diner : 18' 06" x 12' 05" - 5.64m x 3.78m
Fitted with a range of matching wall and base units, work surface with inset sink and mixer tap, integrated fridge freezer, freestanding range cooker, dishwasher, wood effect flooring, window to rear aspect, doors leading to garden.
Utility Room : 7' 08" x 5' 11" - 2.34m x 1.80m
Fitted with wall units and work surface, plumbing for washing machine, radiator, wood effect flooring.
Master Bedroom : 9' 05" x 13' 03" - 2.87m x 4.04m
Fitted wardrobes, radiator, carpet flooring, window to rear aspect, door leading to ensuite.
En Suite
Ensuite comprising of vanity unit with inset wash hand basin and WC, shower cubicle, towel radiator, window to side aspect.
Bathroom
Comprising of bath, overhead shower with bi folding shower screen, WC, towel radiator, tiled effect floor.
WC
WC, window to side aspect.
Bedroom 1 : 10' 04" x 10' 02" - 3.15m x 3.10m
Window to front aspect, radiator, wood effect flooring.
Bedroom 2 : 10' 04" x 8' 07" - 3.15m x 2.62m
Window to front aspect, radiator, wood effect flooring.
Bedroom 3 : 7' 03" x 12' 04" - 2.21m x 3.76m
Window to rear aspect, velux style window, radiator, carpet flooring.
Rear Garden
Paved rear garden, flower bed to the rear of the garden.
Driveway & Garage
Paved driveway to front and side leading to a detached garage.






