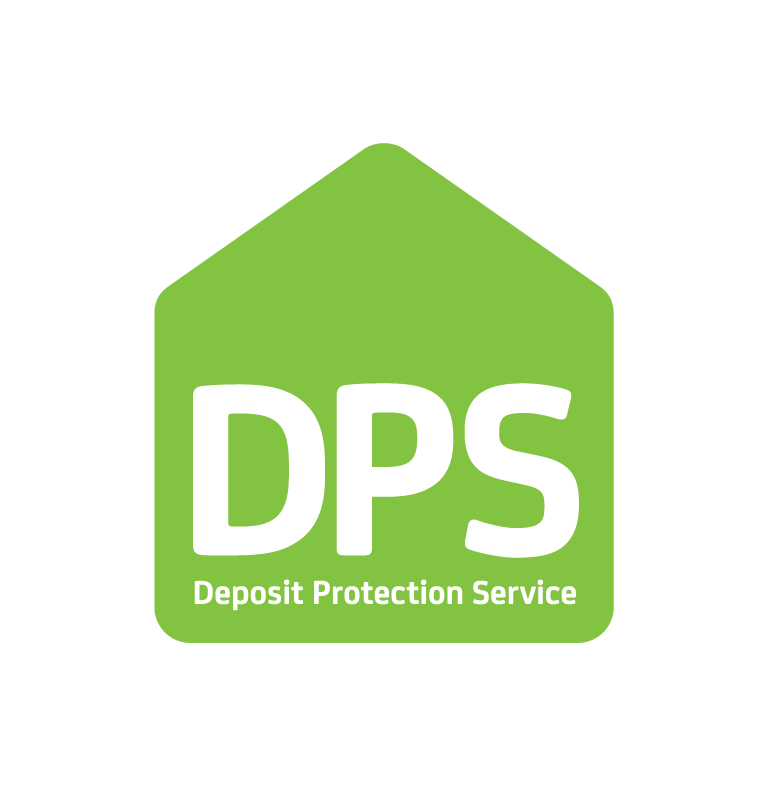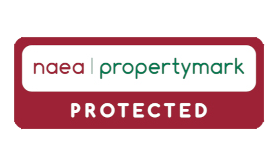Hallway
Enter via front door with doors leading to ground floor rooms and stairs leading to first floor.
Lounge : 14' 0" x 11' 04" - 4.27m x 3.45m
Window to the front aspect, Feature fireplace, Radiator, Wood effect flooring.
Kitchen : 20' 07" x 10' 07" - 6.27m x 3.23m
Good size kitchen/diner fitted with a range of wall and base units with work top over incorporating a sink and drainer with mixer tap, Tiled floor, Dining area, Window to the rear aspect, Sliding patio doors leading to the garden
First Floor Landing
Doors to all rooms. Window to the side aspect
Bedroom 1 : 12' 09" x 10' 06" - 3.89m x 3.20m
Window to the rear aspect, Radiator, Carpet flooring.
Bedroom 2 : 11' 06" x 10' 07" - 3.51m x 3.23m
Window to front aspect, Radiator, Carpet flooring.
Bedroom 3 : 10' 02" x 8' 08" - 3.10m x 2.64m
Window to front aspect, Radiator, Wood effect flooring.
Bathroom
Suite comprising of panelled bath, corner shower, close coupled wc and pedestal wash hand basin, Tiled floor and part tiled walls, Window to the rear aspect.
Outside
Front
Garden laid to lawn. Garage with driveway
Rear
Paved rear garden leading to a further plot laid to lawn, Decked area surrounding heated and filtered pool, Two wooden out buildings
plot with building potential subject to local authority planning permission. Patio area and garden to the rear of the property





