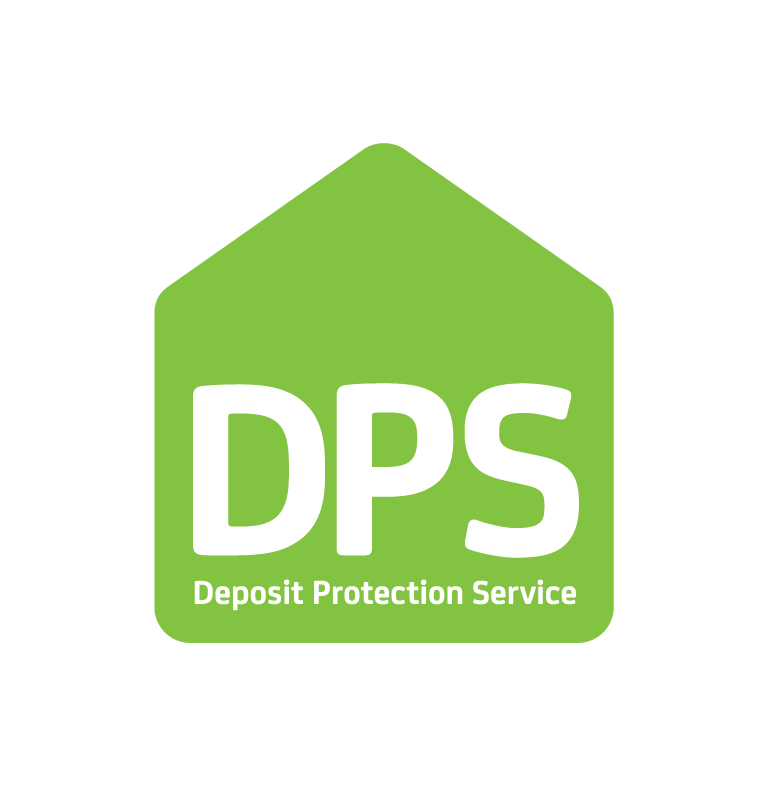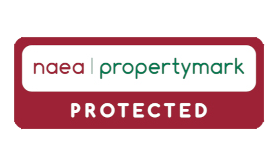Entrance
Entered via a PVC double glazed door. Stairs leading to the first floor. Door into the lounge. Door into the kitchen
Lounge : 16' 02" x 10' 02" - 4.93m x 3.10m
With window to the front aspect and French doors leading to the patio area of the rear garden
Kitchen : 15' 09" x 9' 08" - 4.80m x 2.95m
Spacious kitchen with a good selection of wall and base unites with laminate work top over incorporating a stainless steel sink and drainer and inset oven and hob with extractor over. Tiled splash backs. Window to the rear and side aspects. Door to the side. Vinyl flooring. Under stairs storage cupboard
First Floor Landing
With window to the rear aspect. Doors to both bedrooms and family bathroom.
Bedroom 1 : 16' 02" x 10' 05" - 4.93m x 3.18m
Dual aspect windows. Radiator
Bedroom 2 : 10' 04" x 9' 09" - 3.15m x 2.97m
Window to the front aspect. Built in wardrobes. Radiator.
Bathroom
Suite comprising of 'P' shape shower bath with shower over, pedestal wash hand basin and close coupled wc. Obscure glazed window to the rear aspect. Fully tiled walls to bath area
Outside
Front
Front garden with trees and shrubs and gated driveway providing off road parking. Gate to side access
Rear
Patio area and garden mainly laid to lawn
To request a viewing for this property, please complete the form below:





