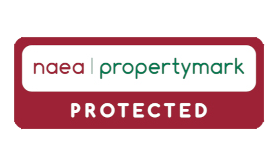Entrance Hall
Access via a PVC double glazed door. Door to lounge/diner. Opening through to the kitchen
Lounge / Dining Room : 22' 0" x 11' 05" - 6.71m x 3.48m
With window to the front aspect. French doors leading to the garden. Radiator
Kitchen : 9' 08" x 7' 0" - 2.95m x 2.13m
Modern kitchen with a range of wall and base units with laminate work top over incorporating an inset oven and sink with drainer. Radiator. Window overlooking the rear garden. door leading to the utility area
Utility Room & WC
Doors leading to the front and rear. Door to WC. Plumbing for a washing machine
Bedroom 1 : 17' 06" x 10' 01" - 5.33m x 3.07m
Window to the front aspect. Radiator
Bedroom 2 : 11' 07" x 11' 0" - 3.53m x 3.35m
With window to the rear aspect. Radiator
Bathroom
Contemporary bathroom with suite comprising of P-shaped shower bath with shower screen. WC and wash hand basin enclosed within bathroom furniture. Obscure glazed window to the rear aspect. Tiled to bath and shower area
Outside
Front
Front garden and driveway providing off road parking
Rear
Shrubs to the borders and lawned area
No brochure available
No documents available
To request a viewing for this property, please complete the form below:






