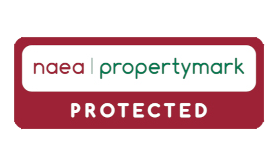Entrance Porch
PVC double glazed parch with door leading into the hallway
Hallway
Stairs to the first floor, door to lounge, door to kitchen
Lounge : 13' 02" x 12' 06" - 4.01m x 3.81m
Window to the front aspect. Radiator. Feature fireplace and surround.
Kitchen : 9' 08" x 9' 01" - 2.95m x 2.77m
Modern kitchen with a good selection of wall and base units. Integrated fridge freezer, integrated dishwasher. Plumbed for a washing machine. Door to ground floor bedroom. Door through to the dining room. Window to the front aspect.
Dining Room : 9' 08" x 9' 04" - 2.95m x 2.84m
With sliding patio doors leading to the rear garden
Bedroom 3 : 9' 06" x 8' 01" - 2.90m x 2.46m
Extended ground floor bedroom/granny annex with window to the front aspect. Radiator. Door leading to ensuite comprising of wc, wash hand basin and wet room shower area
First Floor Landing
With window to the side aspect. Doors to all rooms. Door to storage cupboard
Bedroom 1 : 10' 09" x 12' 07" - 3.28m x 3.84m
With window to the front aspect. Radiator
Bedroom 2 : 12' 05" x 9' 08" - 3.78m x 2.95m
With window to the rear aspect overlooking the garden. Radiator
Bedroom 4 : 8' 10" x 8' 02" - 2.69m x 2.49m
With window to the front aspect. Radiator. Built in wardrobe.
Bathroom
Suite comprising of panelled bath, pedestal wash hand basin. Window to the rear aspect. Separate WC
Outside
Front
Front forecourt, driveway providing off road parking
Rear
Large enclosed rear garden with lawn, patio areas and mature plants and shrubs






