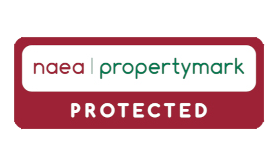Entrance
Entered via Double Glazed front door to porch.
Entrance Porch
Double Glazed windows to front and side, laminate flooring, access door to kitchen and door to hallway.
Hallway
Carpet staircase to first floor, Radiator, laminate flooring.
Living Room : 11' 01" x 10' 06" - 3.38m x 3.20m
Double glazed window to front, radiator, laminate flooring.
Dining Room : 14' 04" x 10' 01" - 4.37m x 3.07m
Patio doors to rear garden, radiator, door to kitchen.
Kitchen
Fitted with a range of matching wall and base units, stainless steel sink unit, built in electric oven and hob with chimney style extractor vent above, tiled splash back with complementing work surface, space for washing machine and fridge freezer, vinyl flooring, storage cupboard, radiator, door to front porch and double glazed window and door to rear garden.
Landing
First floor landing with two storage cupboards and carpet flooring.
Bedroom 1 : 13' 03" x 9' 07" - 4.04m x 2.92m
Double glazed window to front, built in wardrobe/storage cupboard, radiator, carpet flooring.
Bedroom 2 : 14' 04" Max x 9' 03" Max - 4.37m Max x 2.82m Max
Double glazed window to rear, radiator, storage cupboard housing combi boiler, carpet flooring.
Bedroom 3 : 11' 07" x 6' 03" Min - 3.53m x 1.91m Min
Double glazed window to front, radiator.
Bathroom
Fully tiled bathroom fitted with suite comprising: panelled bath with wall mounted electric shower, wash hand basin, low level WC, chrome towel radiator, tiled flooring, obscure double glazed window to rear.
Outside
To the front of the property is a concrete pathway leading to front porch with grassed area either side.
The rear garden has a paved patio area with steps up to lawn, the garden is enclosed with timber clad fencing.






