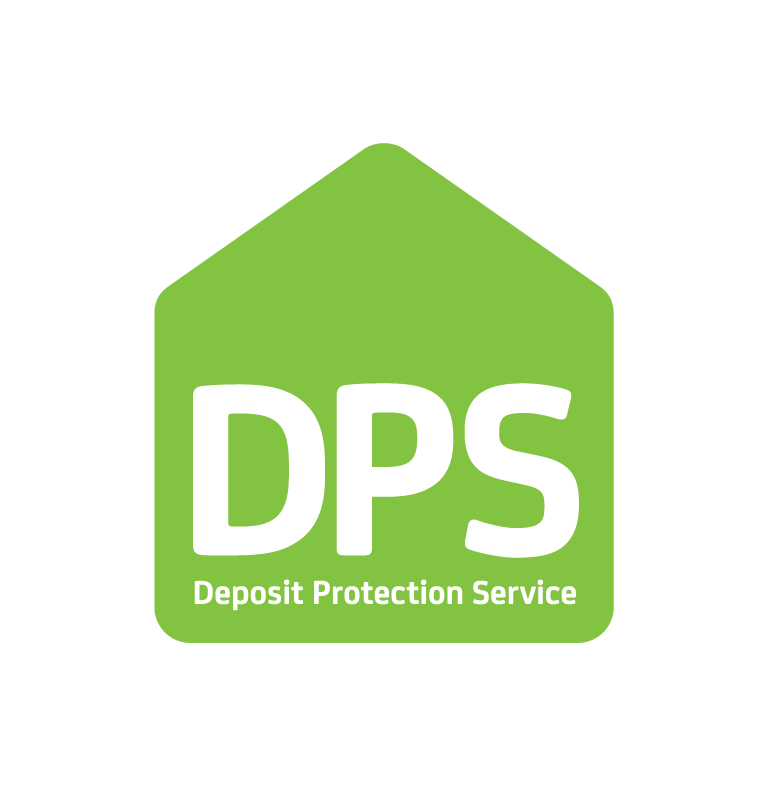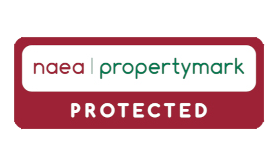Entrance
Via Upvc double glazed door to front. Radiator. Stairs to first floor. Carpet.
Lounge : 13' 11" x 10' 08" - 4.24m x 3.25m
Upvc double glazed window to front. Plastered walls and ceiling. Feature coal effect fire with surround and hearth. Radiator. Laminate flooring.
Kitchen/Diner : 10' 01" x 20' 11" - 3.07m x 6.38m
Upvc double glazed window to rear. Upvc double glazed patio doors to rear. Door to side leading to outhouse. A range of matching wall and base units incorporating heat resistant work surfaces. Ceramic sink with mixer taps. Electric oven and hob. Plumbed for washing machine. Radiator. Fully tiled walls. Tiled floor. Plastered ceiling.
Landing
Upvc double glazed window to side. Carpet. Access to loft.
Bedroom 1 : 14' 08" x 10' 05" - 4.47m x 3.18m
Upvc double glazed window to front. Laminate flooring. Radiator.
Bedroom 2 : 12' 07" x 10' 08" - 3.84m x 3.25m
Upvc double glazed window to rear. Laminate flooring. Large built in wardrobe. Radiator.
Bedroom 3 : 7' 06" x 9' 09" - 2.29m x 2.97m
Upvc double glazed window to front. Built in cupboard over stair well. Laminate flooring. Radiator.
Bathroom
Upvc double glazed frosted window to side and rear. Low level WC. Wash hand basin. Bath with mains fed shower and shower screen. Tiled walls. Laminate flooring. Radiator.
Outhouse
Out house with plenty of storage space accessed from the kitchen and rear garden.
Front
To the front of the property is a driveway for 2 cars and path leading to front door.
Garden
Small patio area stepping down to lawned area with surrounding trees. Access to out house.
School Catchment
Primary School Greenway & Trowbridge Primary
Secondary School: Eastern High
Welsh Primary School: Ysgol Bro Eirwg
Welsh Secondary School: Ysgol Bro Edern





