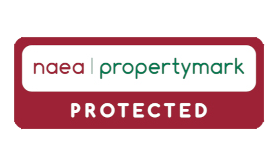Entrance Porch
Accessed via a pvc door, door leading to the rear garden, door into the hallway.
Hallway : 11' 03" x 11' 0" - 3.43m x 3.35m
With office area, door to ground floor wc, open to the sitting room. Stairs leading to the first floor.
Sitting room : 22' 06" x 12' 01" - 6.86m x 3.68m
PVC French doors leading to an external veranda. Doors leading into the lounge. Feature fireplace.
Lounge : 21' 08" x 12' 06" - 6.60m x 3.81m
With two windows to the rear aspect. French doors leading to the rear. Open to the kitchen
Kitchen : 10' 08" x 10' 08" - 3.25m x 3.25m
Good selection of wall and base units with work top over incorporating a sink and drainer. Inset hob and eye level oven and grill. Window to the side elevation. Tiled floor
First Floor Landing
With doors to all rooms. Window to the side elevation
Bedroom 1 : 10' 0" x 11' 0" - 3.05m x 3.35m
Window to the front aspect offering panoramic views. Radiator. Full length built in wardrobes
Bedroom 2 : 12' 0" x 9' 05" - 3.66m x 2.87m
With window to the rear aspect. Built in wardrobes. Radiator
Bedroom 3 : 12' 0" x 11' 09" - 3.66m x 3.58m
With window to the rear aspect. Radiator
Bedroom 4 : 11' 0" x 8' 0" - 3.35m x 2.44m
With window to the front aspect offering panoramic views. Radiator
Bathroom
Contemporary bathroom with suite comprising of panelled bath, free standing shower, wc set within bathroom furniture and pedestal wash hand basin. Tiled walls and floor. Chrome towel radiator.
Outside
Front
With driveway providing off road parking for two cars and leading to an integral garage.
Rear Garden
Accessed via steps and mainly laid to lawn





