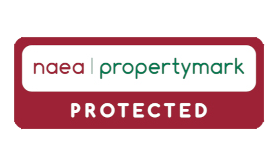Front
To the front of the property there is a large driveway and gated access to rear garden.
Entrance
Enter via Upvc double glazed door to front into hallway.
Hallway
Stairs to first floor. Laminate floor. Radiator. Two understairs storage cupboards. Doors to lounge and kitchen.
Lounge : 17' 03" x 10' 05" - 5.26m x 3.18m
Upvc double glazed bay window to front. Feature gas fire and surround. Laminate flooring. Radiator.
Kitchen : 17' 06" x 8' 11" - 5.33m x 2.72m
Upvc double glazed window to side. A range of matching wall and base units incorporating a stainless steel sink unit with mixer taps. Plumbed for washing machine and dishwasher. Space for fridge freezer and tumble dryer. Built in electric oven and gas hob.
Second Reception Room : 17' 06" x 9' 08" - 5.33m x 2.95m
Upvc double glazed french doors to rear. Upvc double glazed window to rear. Laminate flooring. Access to attic space. Radiator.
Landing
Carpet. Access to loft.
Bedroom 1 : 13' 07" x 10' 01" - 4.14m x 3.07m
upvc double glazed bay window to front. Double radiator. Carpet.
Bedroom 2 : 12' 04" x 10' 02" - 3.76m x 3.10m
Upvc double glazed window to rear. Radiator. Carpet.
Bathroom
Upvc double glazed frosted window to rear. Panelled bath. Low level WC. Wash hand basin. Chrome heated towel rail. Tiled walls. Vinyl flooring.
Bedroom 3 : 7' 08" x 6' 08" - 2.34m x 2.03m
Upvc double glazed window to front. Radiator. Carpet.
Garden
Enclosed rear garden laid to patio and lawn with bordering shrubs. Access to detached garage. Gated side access.
Garage
Detached garage accessed from the rear lane.





