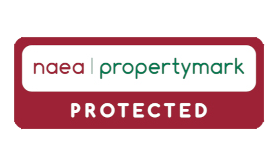Entrance
Enter via a Upvc door to front into hallway.
Hallway
Stairs to first floor. Access to cloarkoom and doors to lounge and kitchen. Stairs to first floor. Carpet.
Cloakroom
Upvc double glazed frosted window to rear. Low level WC. Wash hand basin.
Lounge : 16' 0" x 11' 04" - 4.88m x 3.45m
Upvc double glazed bay style window to front. Feature gas fire and surround. Carpet. Archway to dining area. Double radiator.
Dining Area : 10' 06" x 8' 05" - 3.20m x 2.57m
Upvc double glazed patio doors to rear. Door to kitchen. Radiator. Carpet.
Kitchen : 12' 08" x 9' 0" - 3.86m x 2.74m
Upvc double glazed window to rear. Door to side leading to garden. Storage cupboard. A range of wall base units incorporating a stainless steel sink unit with mixer taps. Plumbed for washing machine. Electric oven and hod with extractor fan over. Tiled splash backs.
Landing
Upvc double glazed window to side. Access to loft. Airing cupboard. Carpet.
Bedroom 1 : 11' 05" x 11' 0" - 3.48m x 3.35m
Upvc double glazed window to front. Built in wardrobe. Radiator. Carpet.
Bedroom 2 : 11' 05" x 9' 07" - 3.48m x 2.92m
Upvc double glazed window to rear. Built in cupboard. Radiator. Carpet.
Bedroom 3 : 9' 0" x 8' 09" - 2.74m x 2.67m
Upvc double glazed window to front. Radiator. Storage cupboard. Carpet.
Bathroom
Upvc double glazed frosted window to side. Three piece bathroom suite comprising of panelled bath with shower over. Low level WC. Wash hand basin. Tiled walls. Shaving point. Radiator.
Driveway & Garage
To the front of the property there is a driveway and access to garage with up and over door, power and light.
Front Garden
The front garden is laid to lawn with plants and shrubs.
Garden
The rear garden is enclosed with fencing and laid to patio. Bordering plants, trees and shrubs, Green house and shed. Gated side access to front and door to rear of garage.





