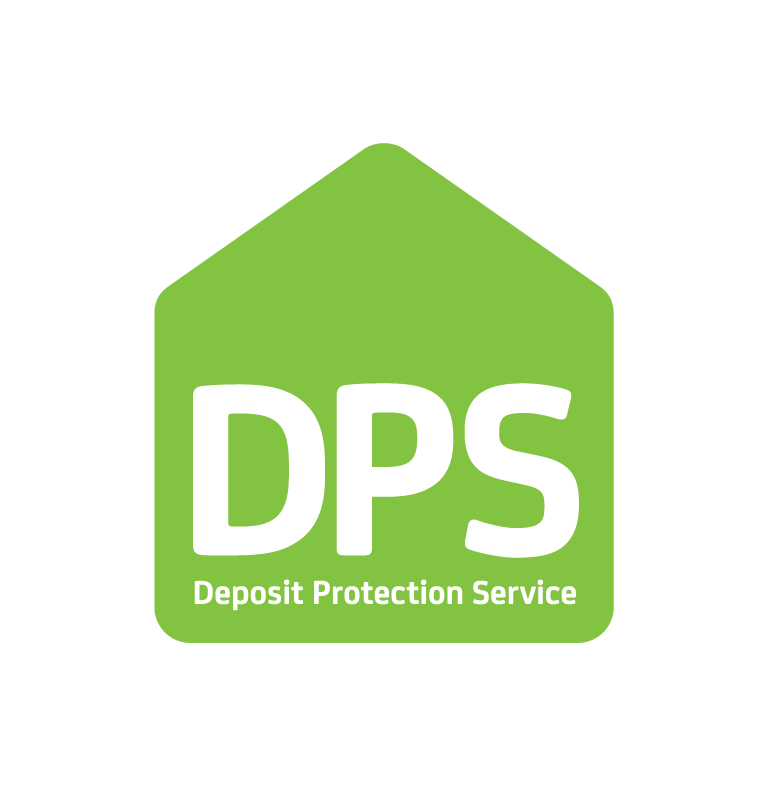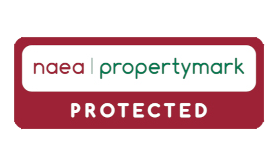Outside
To the front of the property there is a driveway for 2 cars.
Entrance
Enter the house via composite door to front into hallway. Carpet flooring. Radiator. Stairs to first floor. Doors to lounge and dining room.
Lounge : 10' 07" x 10' 06" - 3.23m x 3.20m
Upvc double glazed window to front. Papered walls. Radiator. Carpet.
Kitchen : 19' 08" x 8' 03" - 5.99m x 2.51m
Upvc double glazed door to rear. Upvc double glazed frosted door to front. Storage cupboard. A range of modern wall and base units incorporating a one and half bowl stainless steel sink with mixer taps. Fan assisted built in oven and gas hob with extractor fan over. Plumbed for washing machine and dishwasher and space for fridge freezer. Tiled splash backs and tiled floor.
Dining Room : 14' 06" x 10' 06" - 4.42m x 3.20m
Upvc double glazed french doors to rear with Upvc windows to rear. Tiled floor. Radiator.
Bedroom 1 : 13' 06" x 9' 11" - 4.11m x 3.02m
Upvc double glazed window to front. Built in double wardrobe. Radiator. Carpet.
Bedroom 2 : 14' 05" x 9' 07" - 4.39m x 2.92m
Upvc double glazed window to rear. Carpet. Radiator.
Bedroom 3 : 11' 09" x 8' 10" - 3.58m x 2.69m
Upvc double glazed window to front. Radiator. Carpet.
Bathroom
Two Upvc double glazed frosted windows to rear. Panelled bath with mains fed shower over. Low level WC. Wash hand basin. Chrome heated towel rail. Tiled walls and tiled floor.
Landing
Airing cupboard. Storage cupboard housing combi boiler. Access to loft and doors all rooms. Carpet.
Garden
Enclosed rear garden and laid to patio and lawn.
No documents available
To request a viewing for this property, please complete the form below:





