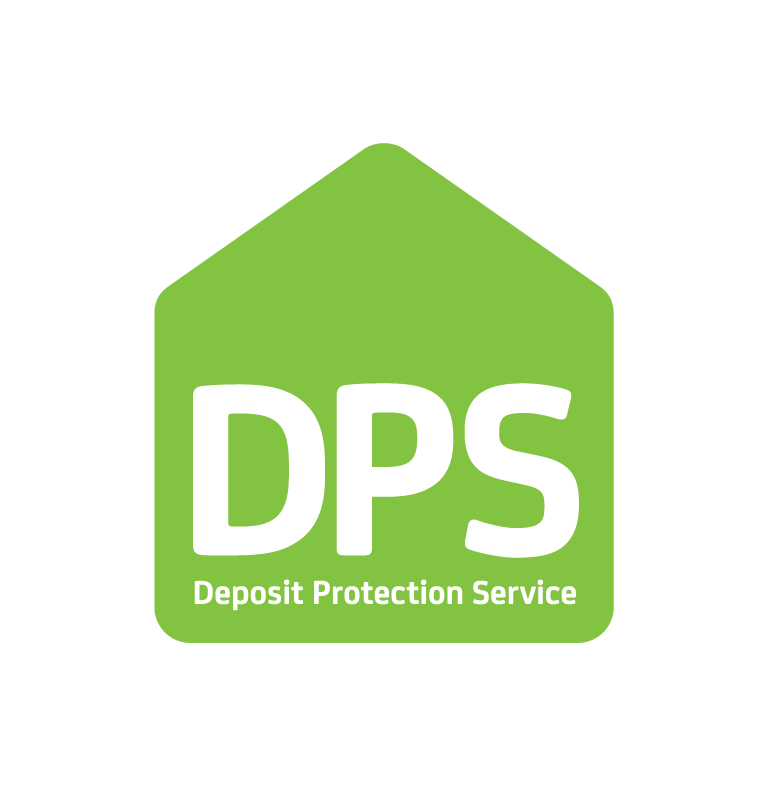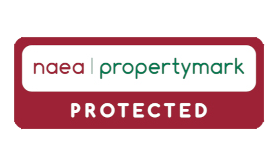Entrance Porch
Accessed via a PVC double glazed door. Porch with window to the front aspect, open to the hallway. Hallway with door to a ground floor shower room, door to the kitchen, stairs leading to the first floor and door to the sitting room.
Sitting room : 11' 0" x 10' 0" - 3.35m x 3.05m
With window to the front aspect, radiator
Lounge/Kitchen : 21' 02" x 21' 02" - 6.45m x 6.45m
L-shaped room.
Kitchen area with a good selection of wall and base units with solid wood work top incorporating a ceramic sink and with space for a range cooker. Tiled floor and breakfast bar. Open to the lounge area. Lounge area with fireplace. Extended dining area with French doors leading to the rear garden.
First Floor Landing
With doors to all rooms
Bedroom 1 : 13' 06" x 10' 01" - 4.11m x 3.07m
With window to the front aspect. Door to storage cupboard. Radiator.
Bedroom 2 : 11' 08" x 9' 01" - 3.56m x 2.77m
With window to the front aspect aspect. Radiator. Drop down ladder to the loft room
Loft room : 10' 06" x 11' 0" - 3.20m x 3.35m
With Velux type window
Bedroom 3 : 13' 0" x 6' 0" - 3.96m x 1.83m
With window to the rear aspect. Radiator
Bathroom
With suite comprising of panelled bath, close coupled WC and pedestal wash hand basin. Quality tiled walls and floor.
Outside
Front
Front garden laid artificial grass for ease of maintenance and driveway providing off road parking.
Rear
Enclosed rear garden laid to lawn and patio area
No brochure available
To request a viewing for this property, please complete the form below:






